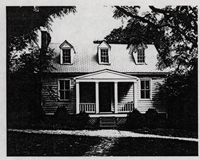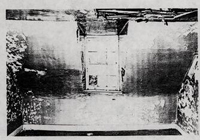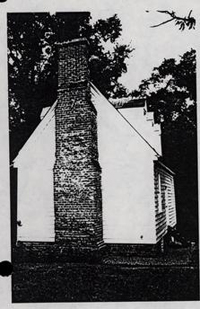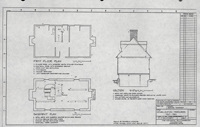Booker Tenement Architectural Report Block 27 Building 4Originally entitled: "Stabilization of the Booker Tenement Block 27, Building 4"
Colonial Williamsburg Foundation Library Research Report Series - 1515
Colonial Williamsburg Foundation Library
Williamsburg, Virginia
1990
Stabilization of the Booker Tenement
Block 27, Building 4
Department of Architectural Research
Colonial Williamsburg Foundation
September 1987
| Acknowledgements | i |
| Introduction | 1 |
| Background | 2 |
| Preliminary Work | 4 |
| Planning | 6 |
| Stabilization | 7 |
| Photographs of work | 10 |
| Drawing of stabilization measures | 14 |
| Project expenditures | 15 |
| Conclusion | 16 |
| Appendix 1: Chronological List of Significant Events | |
| Appendix 2: "Specifications for stabilization of Redwood Ordinary" |
ACKNOWLEDGEMENTS
The completion of this report was possible through the help of several individuals. I would like to thank Thomas H. Taylor, Jr., Architectural Conservator, for the advice, information, and support that he gave to me over the course of my internship experience. Edward Chappell, Director of Architectural Research, invaluably improved several drafts of the report for clarity and accuracy. The Architectural Research staff aided my endeavor with helpful hints in the format of several sections. I am also indebted to the Foundation Library and Archives for finding information and the Audiovisual Department for developing photographs.
INTRODUCTION
To date, The Colonial Williamsburg Foundation has leased the Booker Tenement from the Haughwout heirs for almost 15 years of a hundred year lease. Previously, the building has been known as Redwood Ordinary after John Redwood, the gaoler alleged to have owned it in the eighteenth century. Research which included a dendrochronological study revealed that the existing building was not constructed until long after Redwood died. It was designated Booker Tenement in 1986 in recognition of the owner, Richard T. Booker, who built the structure in 1824.
When Colonial Williamsburg acquired physical responsibility for the Booker Tenement in 1973, the structure's poor condition required extensive repair. The high estimated cost of exterior restoration and interior adaptation led to the consideration of other proposals. The building's location on the perimeter of the Historic Area permitted the latitude for alternatives. The decision to not restore the building may or may not have been affected by the fact that the building was not owned by the Colonial Williamsburg Foundation.
A stabilization plan was developed to mothball and protect the structure from further deterioration. The work fulfills its obligation for protection of the historic structure yet stops short of a completely intact restoration.
BACKGROUND
Lot 275 on Nicholson Street was purchased by Jean Marot in 1712-13 for £3. The property was subsequently owned by James Sheilds III in 1761 and John Greenhow from 1762 to 1803. Richard T. Booker bought the west side of the lot in 1823. Booker was a city constable, carpenter, and real estate investor active in Williamsburg from 1818 until 1837. In 1825 he built a modest structure using both new and salvaged materials. The tenement was rented that year to Walker and Augustin Hubbert, shoemakers, and to William Wicker concurrently. Booker, builder and landlord, was sued five years later for the failure to repair a faulty fireplace and leaky roof. The property, which included a house and outbuildings, was mortgaged in 1834.1
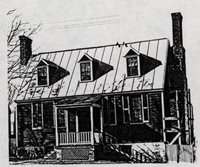 View from Nicholson Street, 1929 (Earl G. Swem).
View from Nicholson Street, 1929 (Earl G. Swem).
During the second half of the nineteenth century the property had several owners including Edward B. Lindsey, John G. Lightfoot, and William E. Lee.2 In 1927 it was sold to Virginia Braithwaite Hauqhwout who later rented it to several tenants.3 The building was subsequently leased to The Twentieth Century Gallery. In 1972 the Colonial Williamsburg Foundation signed a hundred-year lease with the Haughwout heirs.
The Booker Tenement is a one-and-a-half story house built using traditional eighteenth-century Chesapeake framing techniques. The single-pile structure has a full basement, two rooms on each floor, and exterior end chimneys of brick. In the second quarter of the twentieth century a front porch was added, the fenestration was changed from five bays to three, and siding was replaced.4 An addition was made to the rear sometime after 1933 and doorways were cut in the location that windows had been. Structural supports were added in the basement before 1973.
PRELIMINARY WORK 1973-76
After the structure was leased by Colonial Williamsburg, the intent was to keep it vacant for a time until plans could be made for its use. There were a few items needing immediate attention to protect the fabric. Security, fire prevention, and structural stability are fundamental issues in the preservation of any historic building, and these issues were soon addressed by the lessees.
The structure's relatively remote location between the Gaol and carpenter's yard necessitated the prompt installation of a security device for every exterior opening. The system uses magnetic door and window contacts which send signals by telephone to a continuously monitored security station. The alarm control panel has a emergency battery backup which is checked quarterly.
A vacant building lacking any HVAC systems requires a stable, easy to maintain fire alarm system. Rate of rise heat detectors, an inexpensive solution for sensing changes in temperature were installed. The system is centrally monitored twenty-four hours a day and checked bimonthly.
The presence of the dilapidated addition at the rear of the building encouraged access into a potentially dangerous area. The twentieth-century wing also posed a threat to the stability of the original structure, so it was demolished.
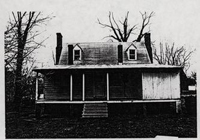 North elevation, 1973, (F.D.).
North elevation, 1973, (F.D.).
Work began in early 1974 to rectify several problems revealed by a survey of conditions in the building. The damp basement was suspected to be the cause of termite infestation and decay of wood framing. In order to remedy this, the Architect's Office prepared specifications to make the building weather-tight. These included reglazing lights, caulking and refastening weatherboards, repointing masonry, enclosing cornice ends, installing low-horsepower fans and vents in basement windows and removing sheetrock in basement ceilings in order to check the structure for termite damage.5 Funds were requested for the work but it is not clear whether or not some of the items such the ventilation, removal of portions of the basement ceiling, and insect extermination were completed at that time.
Original nineteenth-century plaster in the building had been repaired, probably in the first quarter of the twentieth century, with a cementitious rendering which badly deteriorated. Due to the condition of the plaster, any restoration of the building would require replacing major portions of the wall surface. Removal of the plaster and lath was authorized in 1976 to permit inspection of the framing and the subsequent extermination procedure for termites. The first & second-floor ceiling and walls, the basement ceiling, and brick walls were all stripped and left exposed throughout the stabilization.
PLANNING 1976-80
An archaeological investigation of the ground adjacent to the foundation was undertaken by the Colonial Williamsburg Archaeology Department. It was determined that the nineteenth-century foundations cut through an eighteenth-century feature of unknown function. The brick cellar foundation consists of many bricks previously used, as evidenced by wear and by burning on subsurface areas. The archaeologists found additions to the building including a bulkhead; a north stoop (post 1825) located east of basement entrance; a small stoop at the front; a porch (before c. 1920); and a rear porch addition built after 1933.6
Also during 1976, a proposal was made to convert the Booker Tenement into a residence. Over twenty-five drawings were prepared for the project, including plans for recreation and utility rooms in the basement, modern kitchen, one-and-a-half baths and two bedrooms. The drawings were approved by Resident Architect, Roy Graham, and a bid was prepared by the Planning and Estimating Department. The estimate for adaptation of the structure in May of 1978 totaled $261,000.7
A strategy to preserve the fragile historic fabric of the Booker Tenement without a complete restoration was then necessary. Without protection, the building in its existing condition could only be expected to suffer further damage. Nathaniel Neblett, AIA, of Alexandria, was contracted to prepare a stabilization report. The program consisted of "measures deemed necessary to forestall the harmful effects of these hostile forces." The mothballing assumed a period of stabilization for the structure not to exceed ten years. Therefore, the corrective measures are minimal, yet sufficient to ensure the preservation of the building. The plan includes regular inspections of the structure for maintenance throughout the period that it remains unused.
An estimate based on Nathaniel Neblett's report was prepared by the Planning and Estimating Department in October 1980. The total cost for work orders was $18,945. In addition, $5,000 was requested for HABS measured drawings, $222 for photography, and $300 for a consultant. The project was approved in January 1981.
STABILIZATION 1981-83
The building received some minor demolition as the first part of the stabilization program. The south porch, built soon after 1927, was the last non-original addition to be removed other than weatherboards. Its demolition resulted in little serious damage to the building since the weatherboards behind it were continuous.
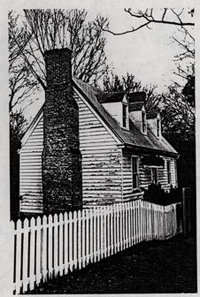 Southwest view, 1980, (Thomas H. Taylor,Jr.)
Southwest view, 1980, (Thomas H. Taylor,Jr.)
Two architecture students from the University of Virginia, Sallie Smith and Michael Zimny, were hired during the summer of 1981 to produce a set of measured drawings. The drawings, executed for the Historic American Building Survey, comprise thirteen sheets of plans, elevations, sections and details. Under the direction of Edward A. Chappell, Director of Architectural Research and William J. Graham, Research Fellow, the framing of the building was extensively recorded.
The Architect's Office of Colonial Williamsburg determined the details and dimensions for the materials to be used in stabilization. (see Appendix II) This construction work began in April 1982.
8The foundation and chimneys are rather poorly constructed of a soft brick, some of which were salvaged. Isolated deterioration in the form of spalling and powdering had taken place as a result of the brick being unable to withstand thermal stresses, freeze-thaw cycle, and the dissolving action of rainwater. Plumbing had also resulted in physical damage to brick in ENE corner. New patches followed the surrounding bond using brick of compatible size, color, and surface texture. Mortar deterioration, present in localized areas, was repaired by repointing with a lime mortar of similar color, texture and consistency as the original. Lead coated copper covers, held in place by a weight suspended in the flue, were installed on both chimneys to prevent entry of precipitation and vermin.
The data on brick deterioration problems was collected as part of a brick testing program developed by the Architectural Conservator, Thomas H. Taylor Jr. The study, was begun by Wayne Kille, Conservation Intern, in 1981 and completed by the entire Architectural Research Staff in 1984. It included measurements of surface temperature inside and outside the brick walls, ambient air temperature and relative humidity in the basement and attic. This information was used to determine the potential for condensation. A protimeter measured the conductivity of brick at the east end of the foundation wall in the basement to determine the quantity of moisture present. The results of the study at the Booker Tenement showed a high degree of moisture present which increased the potential for further deterioration of wood, brick, and mortar. The Architectural Conservator recommended that the humidity levels in the basement could be reduced by better air circulation.
The ventilation was improved by placing vents in the windows. All modern basement windows and frames were removed and new 2" x 6" treated frames were installed 1" behind face of wall. Attached to each frame were ½" plywood covers with an Airstream 18" x 18" extruded aluminum stationary louver and aluminum insect screens. The lower sash in the corner dormer windows were replaced with the same detail. On the north elevation all door openings were covered with 5/8" exterior plywood for security. For ventilation three 1" diameter holes ,were cut in the top and three more near the bottom with an aluminum insect screen tacked across the back of the plywood.
Hygrothermograph monitoring continuing after installation of the vents revealed that the relative humidity was still over 85% and a forced air system was required. An exhaust fan system, Penn "Zephyr" model Z-15TD, was installed by removing several floorboards intact. A specially fabricated duct now draws air from the first floor and forces it out through basement window vents. It is controlled by two Honeywell humidistats, both 9 having a 20%-80% range. The relative humidity has currently been at a more acceptable level which seldom exceeds 70%.
The exterior stabilization included repairs to make the building more watertight. Deteriorated fascias and sheathing on the dormers were replaced. Parts of the fascia and soffit were replaced on the south elevation and the cornice endboards on both elevations. Remains of building paper and wood strips over an old metal roof at the north eaves were replaced with medium weight asphalt shingles to match existing. A new drainage system was installed, replacing the deteriorated gutter on the south elevation. A 5-inch aluminum gutter was attached with downspouts at the east end.
Finish grade was reworked to be 3" minimum below basement window sills on the south side and graded for positive drainage. Topsoil within four feet of the foundation to a depth of 4" was removed and replaced with a single-thickness, 6 mil polyethylene vapor barrier covered with washed gravel. Six large boxwood bushes which prevented sunlight from drying the foundation were removed on the south elevation.
Weatherboards were repaired or replaced in rotten areas arid caulked around joints, window and door casings, and where brick chimneys join wood structure. New woodwork was painted with one brush coat of pentchloraphenol preservative, one coat of oil-base exterior primer, and two coats best quality alklyd house paint. Exterior existing woodwork was prepared, spot primed, and painted with one coat alklyd house paint.
For the interior, additional support and bearing was provided for the staircase between the first and second floors. No existing members were removed. Under the northeast dormer on the second floor, a deteriorated rafter was scabbed using a 2 x 4. Window sash were checked and reglazed as necessary.
Treatment for active termite, powder-post beetle and wood borer infestation was proposed to halt the damages incurred by these pests. The method involved injecting a 0.5-% solution of Lindain into existing nail. holes, cracks and crevices in the studs, sills, plates, braces, joists, and rafters using a 3/32-inch diameter nozzle. The concrete floor in the basement was drilled on approximately 20 inch centers, 9 inches from the wall, using a half-inch drill. A solution of Aldrin was allowed to drain into the ground before the holes were plugged with an epoxy mixture. The extermination has been very successful and no pests have been sighted for almost four years.
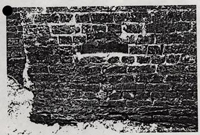 Brick deterioration in west chimney base, 1982, (T.H.T.)
Brick deterioration in west chimney base, 1982, (T.H.T.)
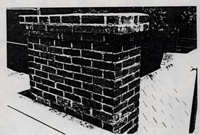 Replaced bricks in chimney stack, 1982, (Wayne Kille)
Replaced bricks in chimney stack, 1982, (Wayne Kille)
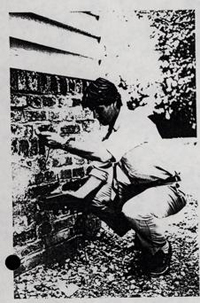 Moisture reading using a protimeter, 1983, (T.H.T.)
Moisture reading using a protimeter, 1983, (T.H.T.)
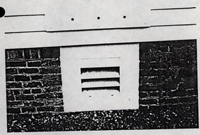 Vented door panels and window vents on north side, 1984, (T.H.T.)
Vented door panels and window vents on north side, 1984, (T.H.T.)
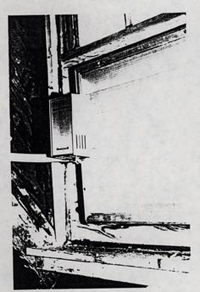 Electronic humidistat, second-floor dormer, 1983, (T.H.T.)
Electronic humidistat, second-floor dormer, 1983, (T.H.T.)
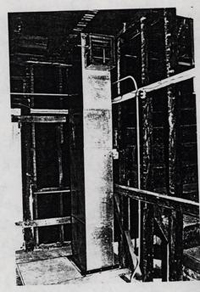 Intake duct for ventilation system, west room, first floor, 1987, (Sharon E. Fleming)
Intake duct for ventilation system, west room, first floor, 1987, (Sharon E. Fleming)
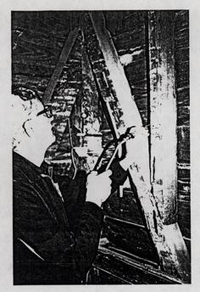 Extermination treatment: injecting pesticide, first floor, 1983, (T.H.T.)
Extermination treatment: injecting pesticide, first floor, 1983, (T.H.T.)
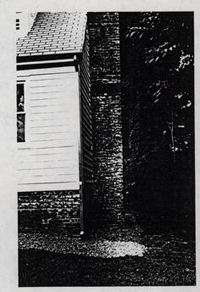 Drainage system: grading, gravel and new gutter, 1983, (T.H.T.)
Drainage system: grading, gravel and new gutter, 1983, (T.H.T.)
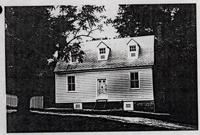 South elevation, 1983, (T.H.T.)
South elevation, 1983, (T.H.T.)
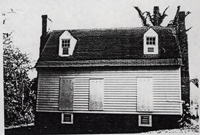 North elevation, 1982, (T.H.T)
North elevation, 1982, (T.H.T)
PROJECT EXPENDITURES
| Account opened for $15,000 | 3/8/73 | |
| Charges: | 11 rate of rise heat detectors, magnetic door and window contacts | $1000 |
| Provision of ventilation to the basement, removal of ceiling in basement, extermination of the building and adjacent soil against termites, making weathertight all openings, broom cleaning the interior and minor repairs to wood and brickwork. | $3,152 | |
| Capital expenditure request | 1/14/76 | |
| Plaster removal of the first and second floor ceiling and walls and basement ceiling and brick walls. | $960 | |
| Stabilization account opened for $24,465 | 3/27/81 | |
| Supplemental funds for $6,626 | 1/22/82 | |
| Charges: | Recording with measured drawings | $5000 |
| Architecture and Engineering | $1944 | |
| Landscape | $394 | |
| Electrical | $675 | |
| Sheetmetal | $1428 | |
| Carpentry | $2247 | |
| Millwork | $119 | |
| Painters | $1728 | |
| Masonry | $1965 | |
| Blacksmith | $42 | |
| Laborers | $1845 | |
| Materials | $2962 | |
| Extermination treatment | $865 | |
| Total= | $21,214 |
CONCLUSION
The Booker Tenement at Colonial Williamsburg underwent mothballing to preserve its physical fabric. The stabilization included archaeology, recording the structure with measured drawings, landscaping, repair of masonry and weatherboards, plaster removal, extermination, a new gutter system, and a mechanical ventilation system. The program was planned in 1980 for a ten-year period, which is now rapidly coming to a close.
The building has been inspected yearly as part of the annual maintenance inspection and quarterly by the Architectural Conservator. At the present time there are several items which need attention in the building. Maintenance of the soft lime mortar is necessary in several areas: fireplaces on the first floor, the south elevation of the foundation, south wall of the basement, and base and stack of the west chimney. Support of the unstable flooring in the west room of the second floor is currently being designed. The plate above the south door and the post east of door should be preserved in place and reinforced with scabs.
Another concern is the collection of mantels, window sashes, doors and trim pieces which lie around the interior. Nathaniel Neblett recommended that these objects be inventoried and the lease drafted in 1972 specified that the artifacts found on the premises should be cataloged and maintained in a similar manner to the artifacts discovered on other properties owned by the tenant. No attempt has yet been made to document these building elements. This reasonable specification needs to be fulfilled.
In the context of historic Williamsburg, the Booker Tenement is a significant nineteenth-century structure that deserves our interest. Perhaps because it was intended to be used as a tenement, the structure was not built with the finest craftsmanship. However, the building did employ substantial eighteenth-century building technology: relatively heavy corner posts, braces, sills and plates; studs attached with mortise and lap joints; gauged and undercut floorboards; traditional sawing and hewing patterns; hand split lath; and wrought as well as cut nails. In an unrestored state these features are accessible for interpretation to architects, students, and researchers.
The future use and care for this building is yet determined. At this point, a total restoration seems at least as unfeasible as it did in 1976 due to rising costs. Development as an educational tool for small groups seems a very viable choice. In order to continue to properly mothball the building, a re-stabilization program is required. Whatever action is ultimately selected, it should be implemented within the next two years to insure preservation of the structure.
Footnotes
Appendix 1
CHRONOLOGICAL LIST OF SIGNIFICANT EVENTS
| March 1972 | The Colonial Williamsburg Foundation leased the Booker Tenement, then called Redwood Ordinary, from the Haughwout heirs for 100 years effective Jan.l, 1973. |
| March 1973 | Record photographs taken Intrusion and fire alarm systems installed July 1973 Architectural investigation Landscaping |
| September 1973 | Removal of post 1933 north addition |
| January 1974 | Preliminary stabilization |
| 1976 | Interior plaster stripped |
| January 1978 | Drawings prepared for use as residence |
| May 1978 | Estimate for restoration $262,000 |
| October 1980 | Estimate for stabilization $18,945 |
| January 1981 | Removal of early twentieth century south porch |
| June 1981 | HABS Drawings prepared by Sallie Smith and Michael Zimny |
| November 1981 | Specifications prepared for stabilization project |
| April 1982 | Major stabilization work begins |
| September 1982 | Drawing of exhaust fan system |
| August 1982 | Monitoring with hygrothermograph |
| March 1983 | Stabilization project completed |
| May 1986 | Name officially changed to Booker Tenement |
Appendix 2:
SPECIFICATIONS FOR
STABILIZATION OF
REDWOOD ORDINARY
Block 27, Building 4
Project #81-286
THE COLONIAL WILLIAMBURG FOUNDATION
WILLIAMSBURG, VIRGINIA
THE COLONIAL WILLIAMBURG FOUNDATION
ARCHITECTS' OFFICE
WILLIAMBURG, VIRGINIA
NOVEMBER 1981
Written by: JFW
Checked by: SMS
OUTLINE SPECIFICATIONS
SCOPE
The items outlined in these specifications need implementing in order to stabilize the historic fabric of the Redwood Ordinary. The items are listed in their order of importance. It is realized that all of the items may not be attended to before this coming winter sets in, but a sincere effort should be made to accomplish as many of the items as possible.
These items which need to be implemented are taken from a stabilization report prepared by Mr. Nathaniel Neblett. Copies of drawings included in his report are attached to the specifications for reference. Mr. Tom Taylor of the Office of Architectural Research should be consulted to answer any questions concerning the project.
BRICK FOUNDATIONS
Repoint any joints where the mortar is more than ¼" behind the face of the brick. Replace any missing bricks and batts, and any bricks and batts eroded more than 1" behind the face of the brick. Patches should follow the surrounding bond. Bricks to be selected from warehouse stock by Architectural Conservator. Mortar to be lime mortar without any cement, color and mix as directed by Architectural Conservator.
BRICK CHIMNEYS
All repair notes for foundations (above) apply to chimneys as well. No interior brickwork is contemplated except where necessary patching is so deep as to be seen from the interior, as in the first floor fireplace in the west chimney.
PROJECT #81-286 PAGE 2 OF 5Remove remnants of top course of west chimney. Fabricate lead coated copper covers for both chimneys, to cover entire top course of each chimney and extend down one course on all sides. Covers to fit snugly over each cap, and to be held in place by a weight suspended in flue.
Install four "tell-tales" (to determine movement) on the east chimney, as supplied and directed by Architectural Conservator.
BASEMENT WINDOWS
Remove all four basement windows and frames to masonry openings. Install new 2" x 6" treated frames in existing masonry openings (patched as necessary), 1" behind face of brick wall. Install ½" exterior plywood covers on each frame, caulking all joints. Cut each plywood cover to receive "Airstream" model SA, type 1, 18" x 18" extruded aluminum stationary louver, with integral mounting flange and aluminum insect screen.
DORMER WINDOWS
Replace east and west cornice fascia on northeast dormer and east cornice fascia on northwest dormer, using ¼" exterior plywood to fit under existing roofing overhang.
Remove lower sash on all dormer windows. Set ½" exterior plywood cover against existing stops where sash are removed. Caulk all joints. Cut each plywood cover to receive "Airstream" model SA, type 1, 18" x 18" extruded aluminum stationary louver, with integral mounting flange and aluminum insect screen.
Check remaining sash and re-putty as necessary.
DOORS
The three door casings on the north elevation are to be covered with 5/8" exterior plywood applied over existing flat door casings. Cut three 1" diameter holes in a horizontal line near the top of each plywood cover, and three more near the bottom, to allow for ventilation. Install aluminum PROJECT #81-286 PAGE 3 OF 5 insect screen across the backs of these openings prior to installation. Caulk top joints and tops of plywood covers. Note that existing doors are to be painted prior to installation of plywood. See PAINTING.
CORNICES
Replace fascia and soffit of south cornice with new wood to match existing. Replace endboards-ends of rakes as necessary on both cornices.
GUTTERS AND DOWNSPOUTS
Remove existing deteriorated metal gutter and downspouts from south elevation of building. Install new gutters and downspouts on north and south elevations. Gutters to be half-round aluminum type, 5" wide, on aluminum hangers attached under roofing. Downspouts should be round aluminum type, sized as required, equipped with basket strainers. Downspouts will occur at the east end of each gutter. Gutters to be sloped with positive fall to downspouts. Install preformed 4' long concrete splash blocks at grade to carry water to the east, away from the foundation.
CAULKING
Caulk weatherboards around all window and door casings, and at all other locations where water might enter the structure at weatherboarded junctures. Calk all joints where brick chimneys join wood structure. Caulking material to be gun grade oil base caulking compound, DAP Architectural Grade Caulk or approved equal.
PAINTING
Prepare, spot prime, and paint four existing exterior doors with one coat best quality alklyd house paint. Paint all existing exterior woodwork to be retained sane way. Paint all new exterior woodwork with one brush coat pentachloraphenol preservative, one coat of oil base exterior primer, and two coats best quality alklyd house paint. Paint wood sill of structure with pentachloraphenol preservative.
PROJECT #81-286 PAGE 4 OF 5No interior painting is to be done at this time.
INSECT PROTECTION
Treat existing sill; see PAINTING. See attached proposal from Terminix for treatment against termites, powder post beetles, and wood borers.
GRADING
Finish grade at foundation wall to be roughly 3" minimum below basement window sills. Rework finish grade so that a swale is formed on the west side and a slope on the south side for positive drainage. Remove existing top-soil to a depth of 4" (more if necessary to accomplish finish grades) to a distance of 4' away from the foundation walls. Lay 6 mil polyethylene, single thickness, tight to the foundation, across this exposed area. Cover with washed gravel to achieve finish grade. Polyethylene is to be entirely covered by the gravel and not viable at any point.
STRUCTURE
Replace section of missing rafter under northeast dormer on second floor.
WEATHERBOARDS
Replace or repair and renail all portions of weatherboards which have holes or rotten places with new wood to match.
EAVES
Remove remains of wood strips and building paper at north eave. Install medium weight asphalt shingles to roughly match existing over metal roof thus exposed.
FIRST FLOOR WINDOWS
Check all sash and re-putty glazing as necessary.
LANDSCAPE MATERIALS
Remove (for reuse?) the six large boxwood bushes against the south foundation wall. Also remove any tall weeds and undergrowth against foundation.
FUTURE MAINTENANCE
In addition to scheduled maintenance of the fire and security alarm systems, the structure should be inspected at scheduled intervals not longer than three months to check for entry of water, deterioration of building materials, removal of undergrowth and overhanging branches, clear gutters and downspouts, etc.
